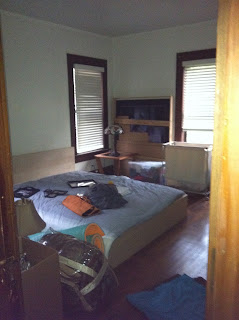Foyer....well, entryway may be a better term for this small area ;)
This coat/hat rack was something Patrick's parents found when they moved, had been packed with his things I think.
And on the other side of the door is this mirror that Patrick's mom made for me back in college :)
Living room: (plan to paint a light golden yellow)
This is right past the entryway...looks a little awkward but there is a hole in the wall from the previous alarm system that needed to be covered!
On the other side of the entryway by the front window
The front window with bench seat underneath (actually a bookcase from IKEA). Will eventually have cute baskets in each section but right now its a catch all!
To the right of the front window is the door into the sunroom, which you will see later.
This is the entertainment center and the door into the front guestroom.
And on around to the original coal burning fireplace (we can burn wood in there as well, just small fires). At some point we will find a larger piece of artwork to go there....
The built-in in the corner :)
And our super comfy couches! The big blank wall has a plan in place - we bought a beautiful tapestry in Michigan at the music festival we went to...its going to get wrapped around a wooden frame like a canvas and hung here.
Dining Room: (Plan to probably paint a lighter version of the copper thats in the kitchen)
Dining room table (folds out to accommodate more people); but we still need chairs!
The hutch from an antique store here in Atlanta
And my home-made whiteboard calendar (Thanks Pinterest!)
Sunroom: (The kitties' favorite place, and one of mine too!)
Had this random CD/DVD holder from IKEA that didn't really fit anwhere, so I put my candles on it. (Ignore the yard stick, there from some of my crafting trials)
The Front Guest Bedroom/Computer Room:
(Will get painted, but haven't figured out a color yet)
The kitty picture will go on the wall above the bed, just had trouble finding a stud to hold it....
Messy computer desk! This room is definitely still a work in progress.
French doors that open into Sunroom.
The Back Guest Bedroom:
Can't believe I even am putting this one on here, its a complete mess and full of all our junk that doesn't have a home yet. But will eventually be a real bedroom. No color for walls yet, maybe a blue?
Patrick's Bathroom: Yes, we have separate bathrooms, and it makes for a much happier marriage!
Ignore the grunge behind the toilet...we bought a new low-flush one and you can see the nasty wallpaper that was hidden behind the old one. Will paint a taupe color in here, much to Patrick's dismay. But the color of the countertop limited things a lot!
Where the extra towels stay, and where Patrick keeps some of his clothing. Will have to find something to go on those two empty walls...
The Hallway:
This is the door between the living room and the hallway, the door you see to the left is Patrick's bathroom and straight through the doorway is the back guest bedroom. To the right before you turn the corner (across from the poster) is the door to the walk up attic.
The poster Patrick got this summer, kinda creepy, I know :)
Around the corner to the right is the hallway leading to Master bedroom (on the left) and the kitchen (straight ahead). The door you see in the back on the right goes down to the basement.
I love the little old-timey phone nook here...would really like to find an old phone to put there....
Our poster from Electric Forest, the music festival we went to this summer in Michigan.
The Master Bedroom: No color picked out yet....
The bed used to be Patrick's parents, think it looks great in here!
(Forgive the makeshift sidetables, we want to go antique shopping to find some!)
The two dressers were mine back home and my parents were nice enough to let me keep them! The top is cherry like the bed and the bottom is blonde wood. My tiny little plastic make up table will eventually be replaced with an actual corner dresser table.
This little table is actually a laundry hamper! And I'm planning on making a jewelry hanger to go above (another pinterest project!)
Thats my tiny little bathroom you see, but the walk in shower is great!
And you have finished the tour! I will really try to be better about updating the blog....
:)

































No comments:
Post a Comment